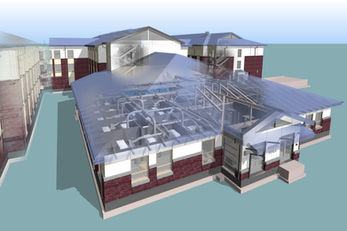top of page

Newport Dormitory
Naval Station Newport, Rhode Island
The new building provides a safe, energy-efficient and healthy home for 464 students and high-quality training and office spaces for staff and residents.
AWARDS
Newport Dormitory
Naval Station Newport, Rhode Island
Newport Dormitory
Naval Station Newport, Rhode Island
SIZE
133,700 SF
COMPLETION
2012
CONTRACTOR
Absher Construction
DELIVERY METHOD
Design-Build
CERTIFICATIONS
Designed to LEED Gold
SERVICES
The new Administration, Training Facility + Dormitory is located within an existing campus of training and administrative buildings at Coddington Point. Strong vertical elements are found in the façades of several nearby buildings. A building directly across the street from the new building introduced a strong horizontal element using a light-colored band of masonry at the third floor of the building.
The new building successfully integrates these aesthetic themes, enhancing the integrity of the existing campus. Strong vertical elements consisting of large windows and light-colored masonry accent the darker masonry field at the first and second levels. A band of metal panels at the third level adds a strong horizontal element. By using the same color for the masonry above and below the windows and the metal panels, the vertical and horizontal elements are tied together. Brick reveals that continue around the perimeter of the building provide secondary horizontal elements.
This approach to unifying and enhancing the existing campus significantly increased the complexity of the details and increased the need for communication with the mason. The transitions between different types and colors of masonry and between the masonry and metal panels were carefully detailed. Mock-ups of the exterior façade were built by the mason and reviewed by the architect to ensure achievement of the design intent. Also, the effort required to match the colors of the newly constructed nearby building contributed to the complexity of the project.
The building represents the first use of insulated concrete forms (ICF) on the campus. They were used for all exterior walls of the building due to the thermal performance of the two layers of continuous rigid insulation integral to the ICF forms. They help to meet an aggressive construction schedule: they can be erected quickly and, unlike conventional formwork, do not need to be deconstructed. As previously noted, pressure equalized rain-screen architectural metal wall panels were chosen for the exterior cladding, in addition to brick and concrete masonry veneers.

bottom of page






